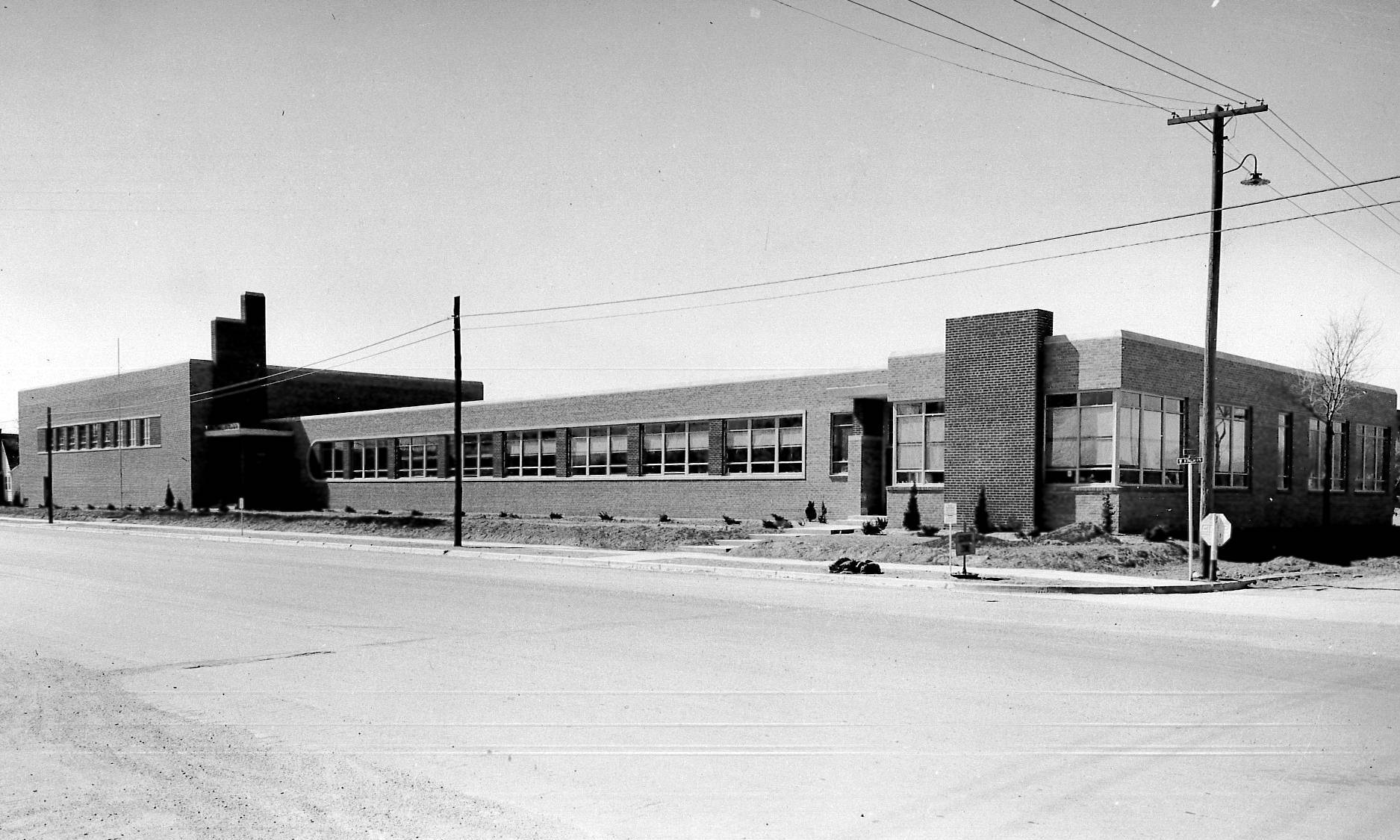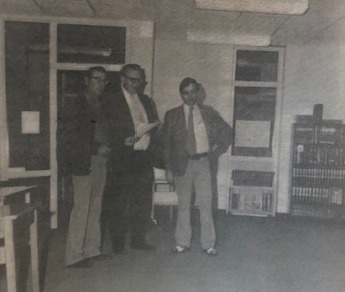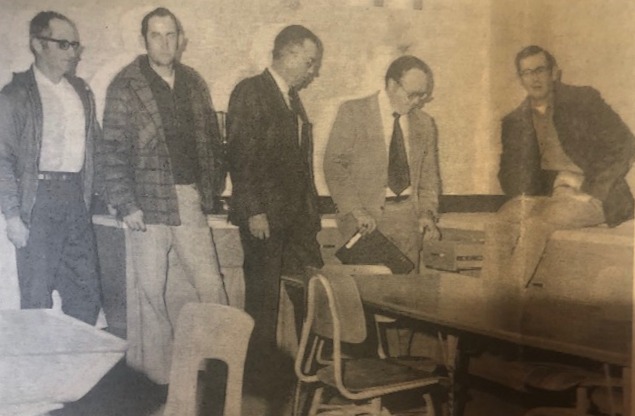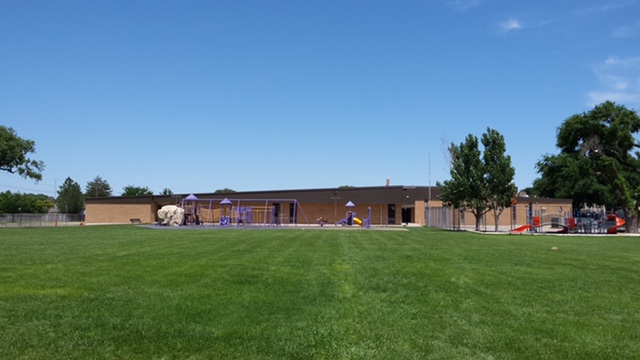With an average enrollment of 300 students in the primary through eighth grades and a steadily increasing population, Lakin’s 1920-1921 school building had become crowded and inadequate by the spring of 1948. Voters passed a bond election that May by a vote of 154-35 to build a new grade school. The $200,000 that had been approved was insufficient to build the structure as was first planned so voters went back to the polls in the fall and approved an additional $25,000 for the project.
Work began almost immediately, but the school was still not finished at the start of the 1949-1950 school year. Some classes had to meet in the gymnasium of the 1920-1921 building until the new grade school was ready to be occupied. Meanwhile, enrollment continued to climb. The September 9, 1949 Independent reported that enrollment hit a new high of 360 pupils at the start of that school year, a 25% increase. In the following week’s edition, enrollment had gone up to 385 in the grade school. In that issue also came the news that kindergarten classes were slated to begin October 3 in the new building. Grade School Principal James Finley announced that the building would also be ready at that time to house the first grade, and that other classes would be moved in as quickly as the building was finished. Material shortages had held up completion of the building, but the contractors were going ahead as quickly as possible.
All grades up to and including fifth had moved into the new grade school by mid-November. The 287×70 foot modern plant had nine classrooms, a gymnasium, school offices, wardrobes and restrooms, and the kindergarten room was designed with a large fireplace. A 34’ stage was at one end of the gymnasium and 80’ of rollaway type bleachers were installed on each side of the gym floor which has been the center of many of the school’s programs and athletic events over the years. The November 18, 1949 Independent also reported that work was progressing on the playgrounds which were to include a softball diamond, small football field, marble area, two outdoor basketball courts, four horseshoe pits and playground equipment. A joint dedication ceremony for the new building and the Veterans Memorial Building was held May 8 with an all-day program featuring bands, a parade, free barbecue, speakers and a dance.

Voters went back to the polls in the spring of 1963 and passed a bond issue in the amount of $439,000 to finance an addition to the building. The building addition consisted of ten classrooms, rest rooms, boys and girls shower rooms, boiler room, kitchen, a multi-purpose room that served as both cafeteria and physical education/practice gym, a health room, teacher’s work room, secretary’s office, principal’s office, conference room, laundry room and storage room with remodeling to the existing building as well. The total project cost was $482,425.62, but monies in a special building fund were also used to towards the addition. The design and plan of the building reflected modern functional school standards, all integrated within a single-story unit with classrooms for grades kindergarten through 6, other facilities for grades 7 and 8, and a cafeteria to accommodate grades 1 through 12. An intercom system was incorporated to give the office contact with each class. An open house for the completed facilities was held November 15, 1964.


The need for yet another addition to the grade school was realized in the spring of 1971 after the ceiling fell in the 1920-1921 school which subsequently led to the structure being razed. While the addition was being constructed, kindergarten classes were held in the Girl Scout house, and provisions for other classes were made by placing some of the special areas in the gym, etc. Completed in November of ’72, the addition provided six classrooms for seventh and eighth grades, an art room, and library that was built in part of the open court area of the older part of the building. The kindergarten rooms and special education areas in the existing building were also remodeled with special education, speech therapy and counseling located in the north wing. First through third grades, fourth grade, fifth and sixth grades, as well as the seventh and eighth grades had their own wings with separate corridors for each section. With the new addition, the grade school became one of the finest in the area. Speed in the project was possible because there was enough money for the project in the district’s special building fund which eliminated the need for a bond election.
The seventh and eighth grades were moved out of the grade school when the building now known as the Academic Building was completed in 1986, and fifth and sixth graders were relocated to the current middle school at the start of the 2000-2001 school term. Since then, Lakin Grade School has served students in preschool and grades K through fourth.

SOURCES: Lakin Independent archives; Museum archives; and information provided by the late Vernon Dietz, former superintendent of schools.
