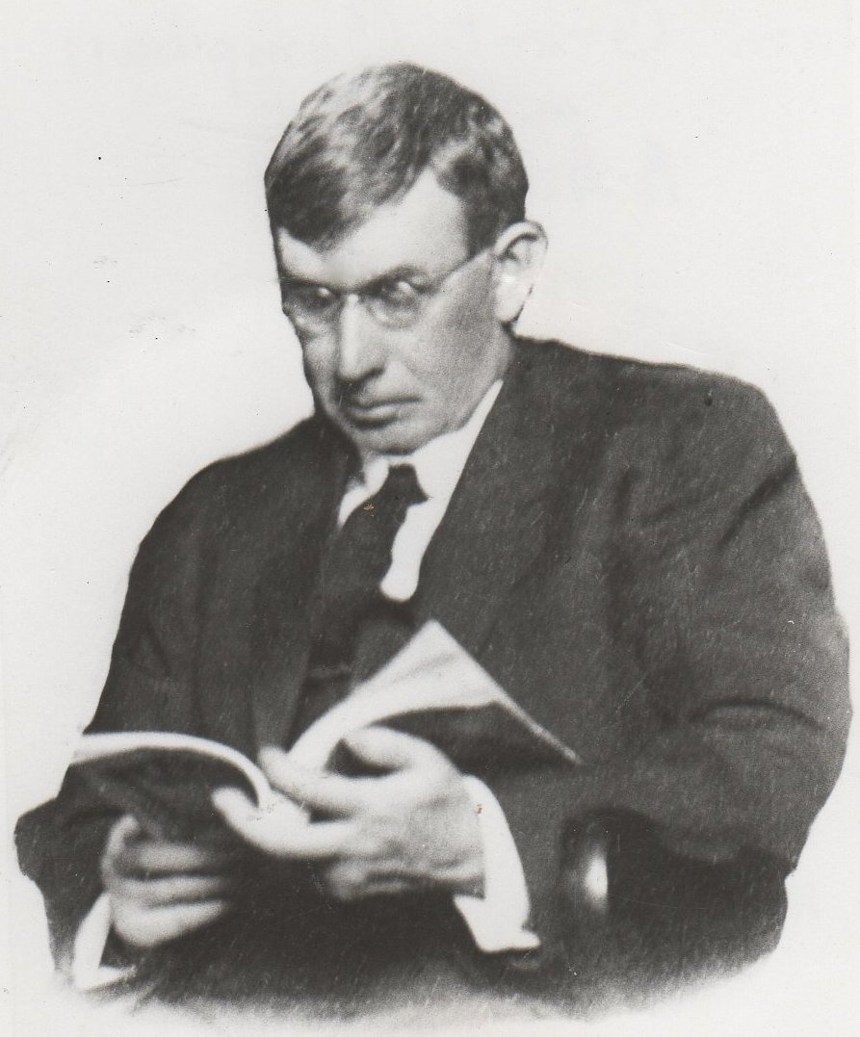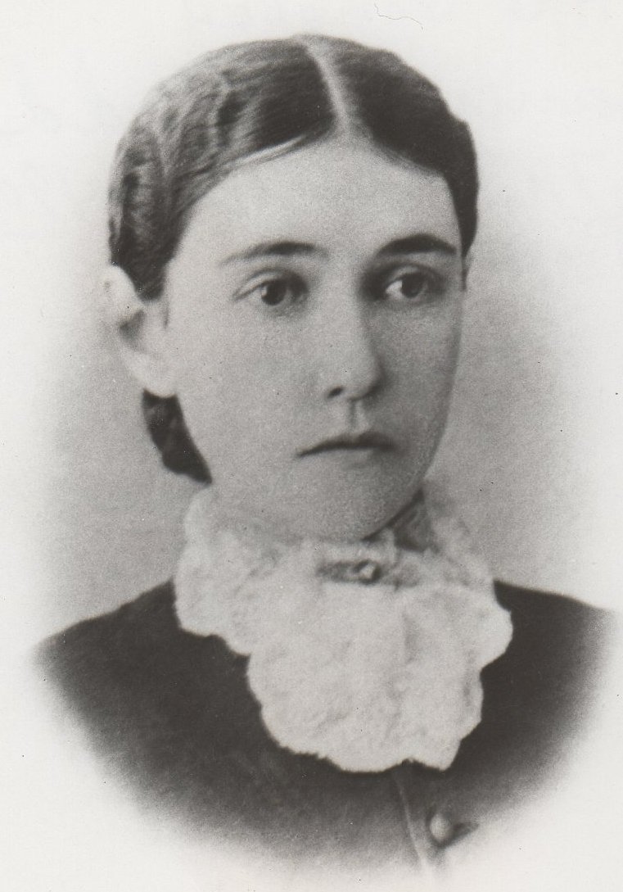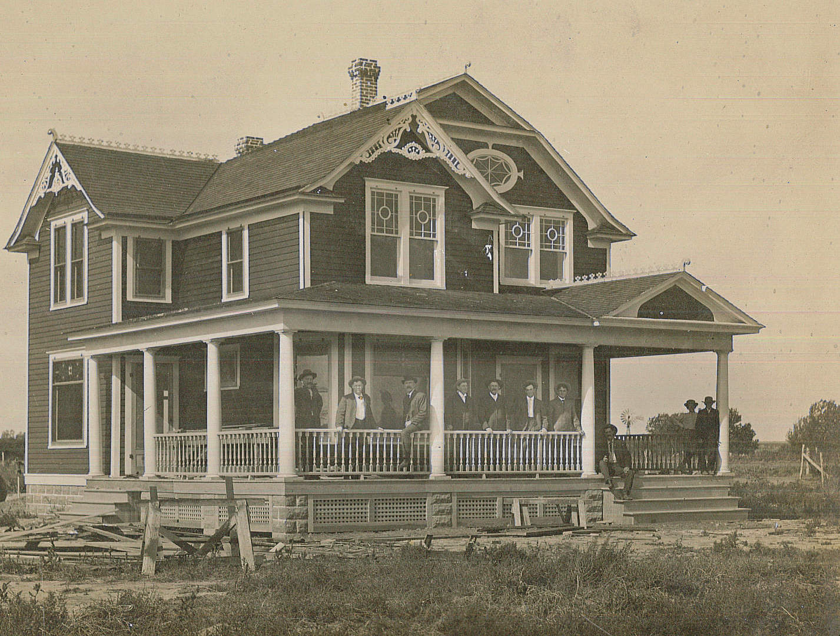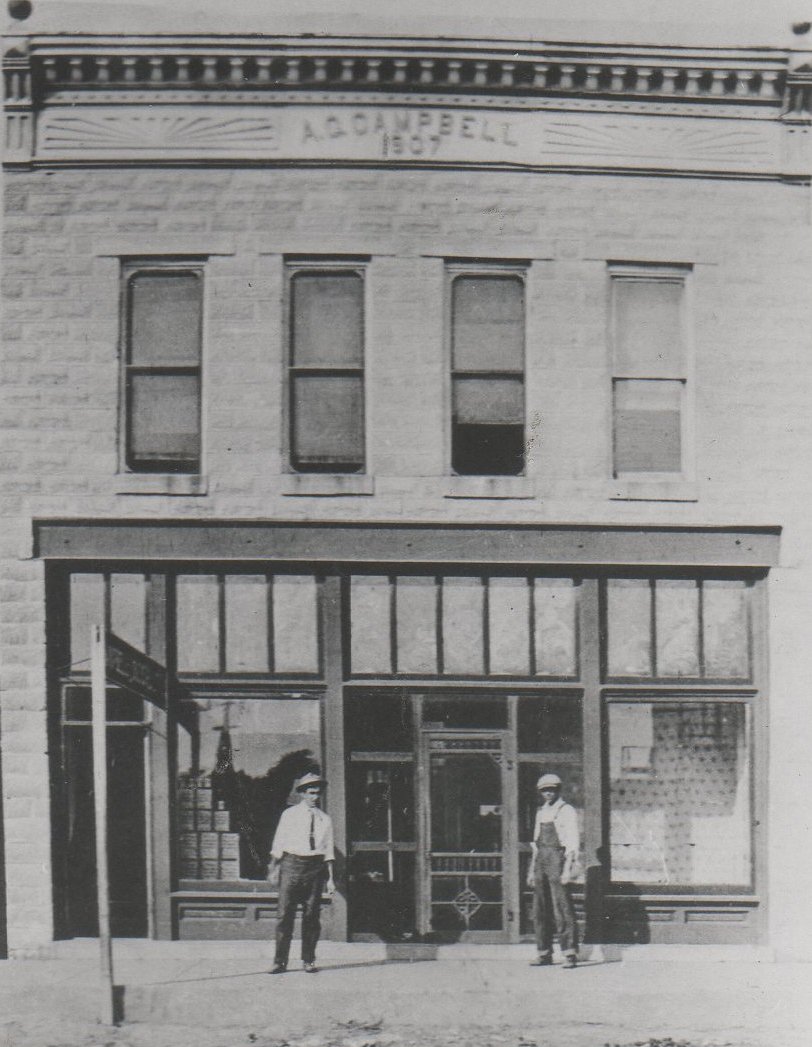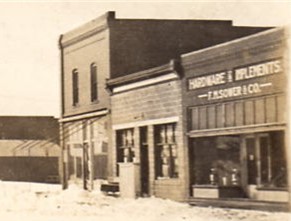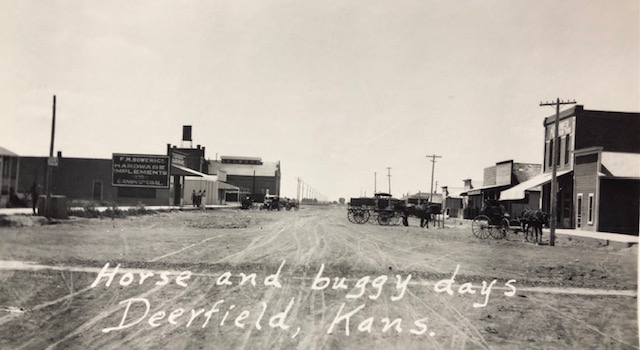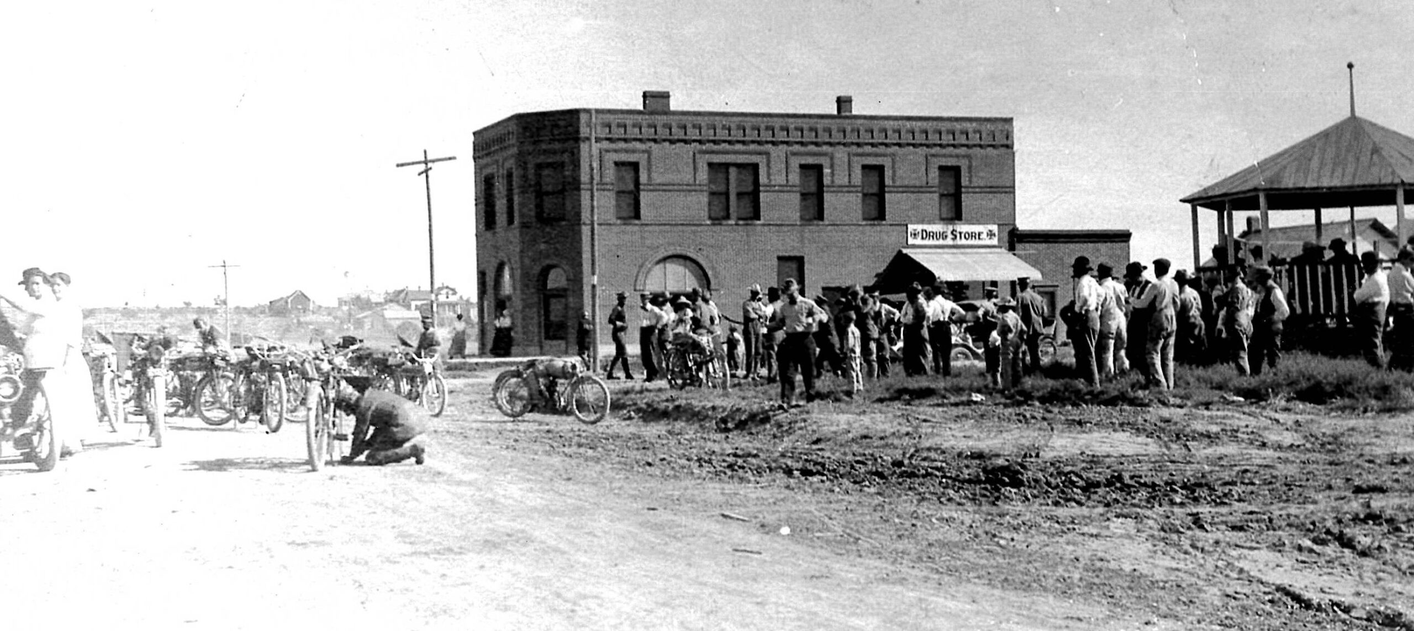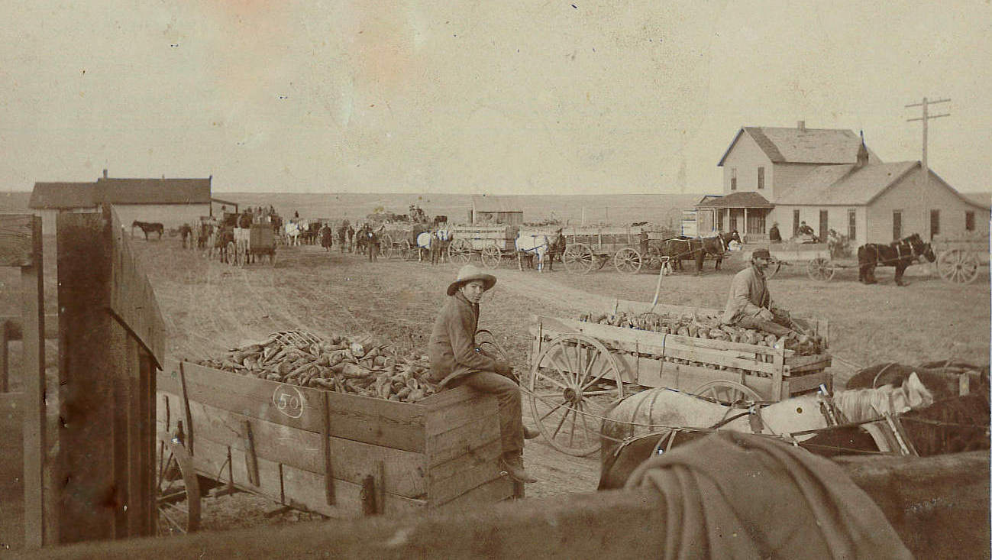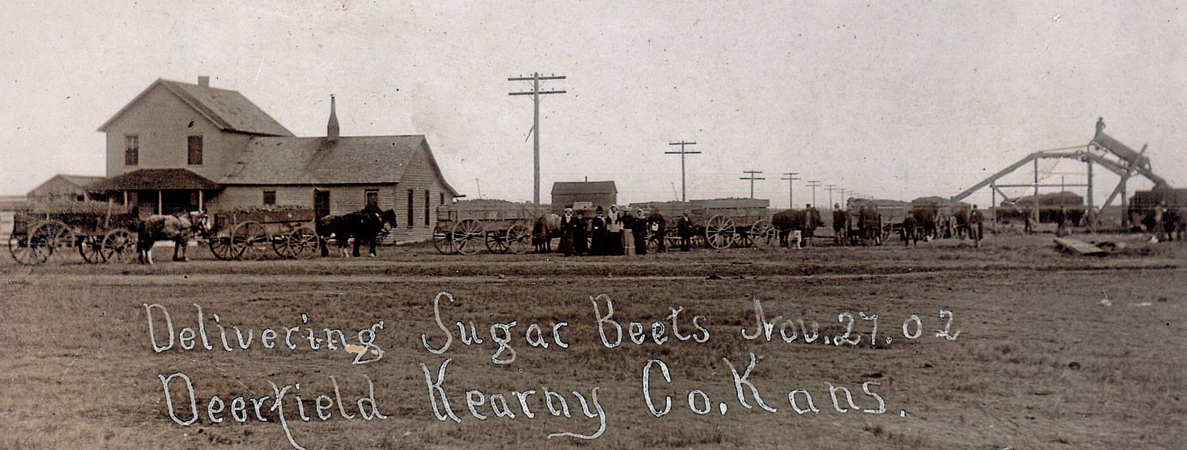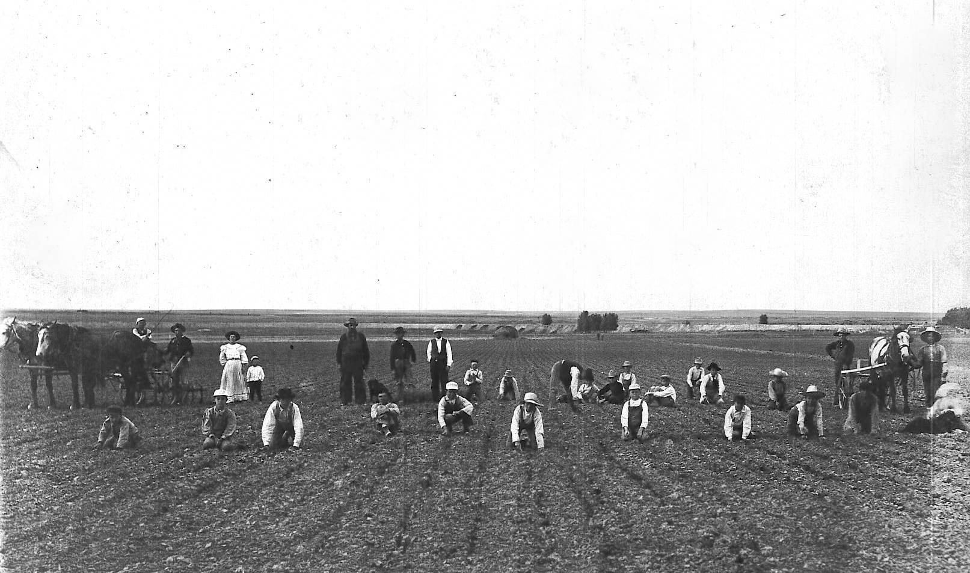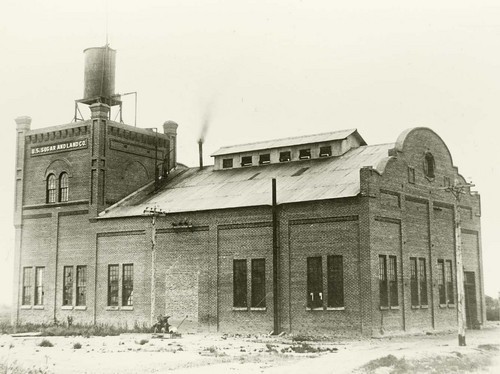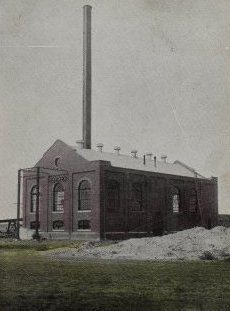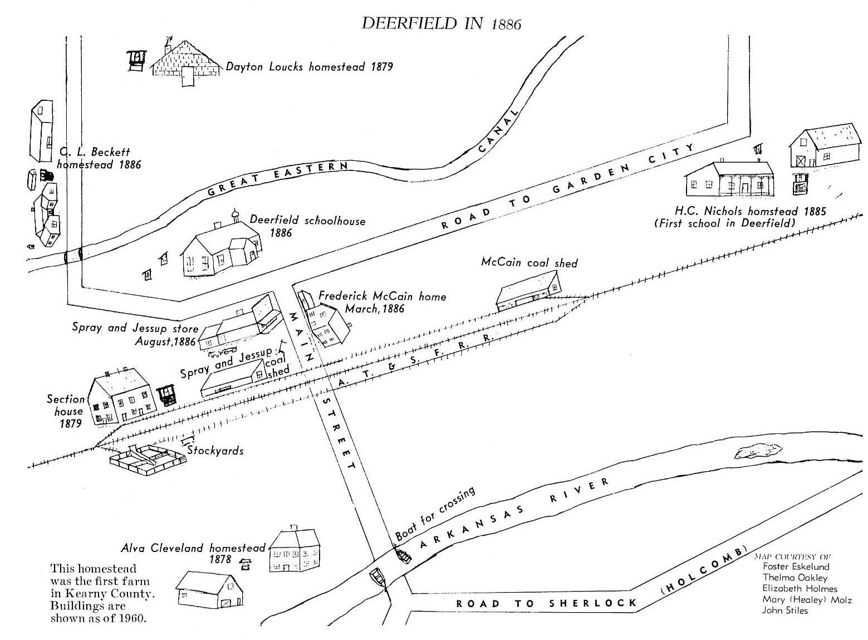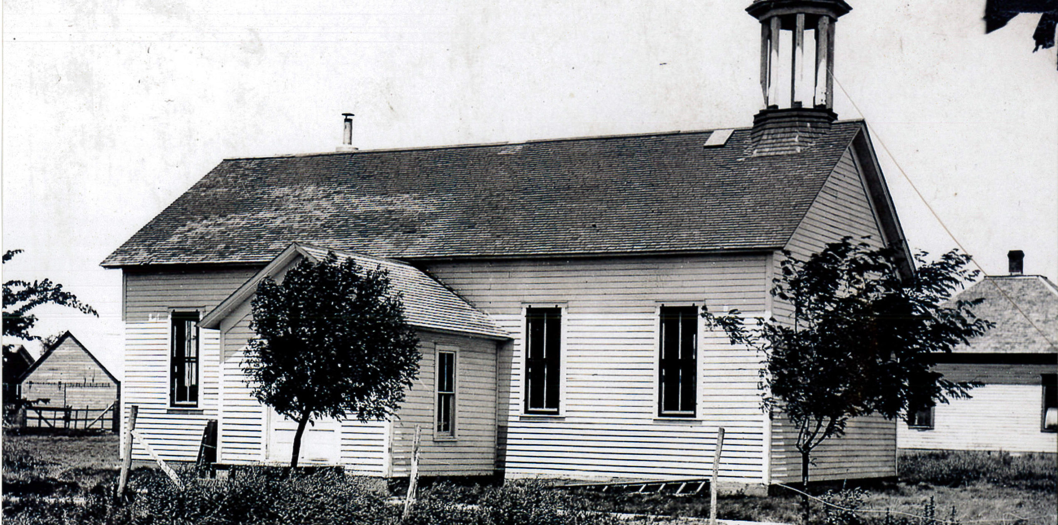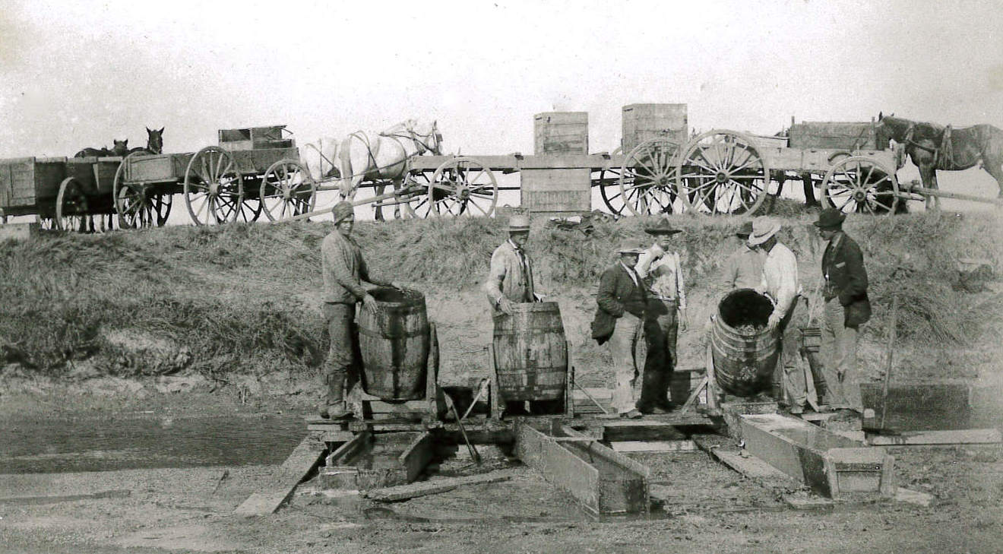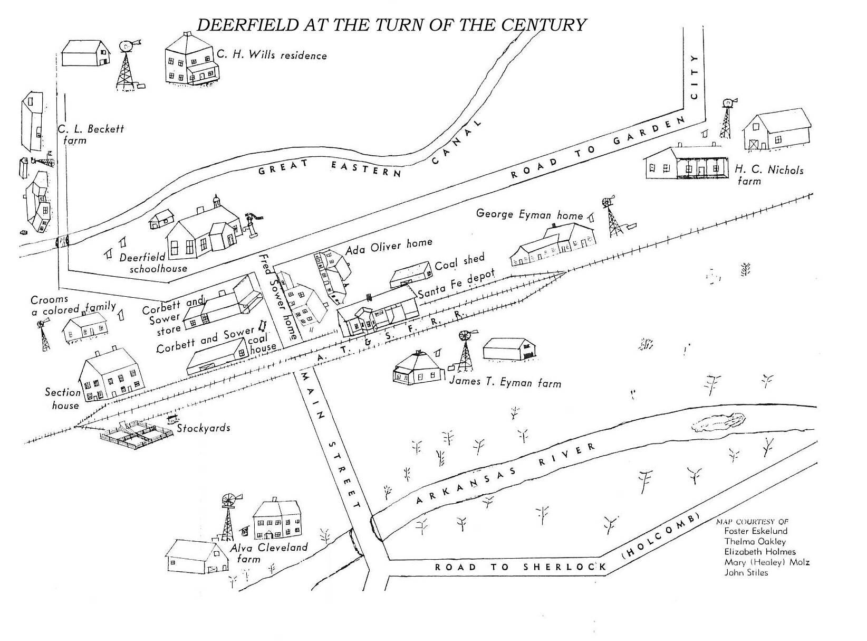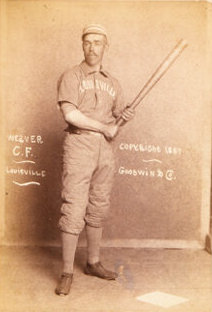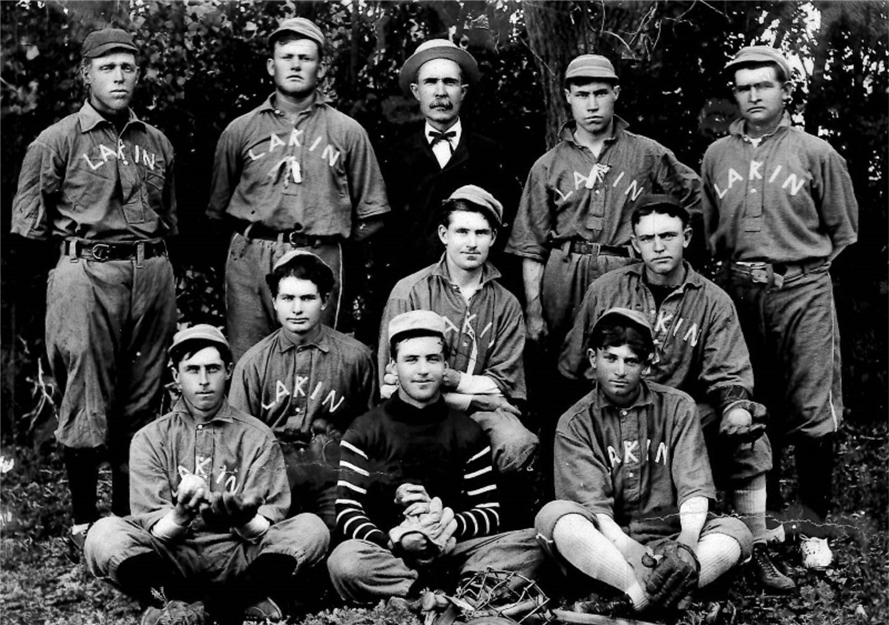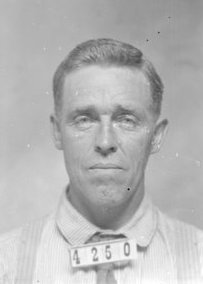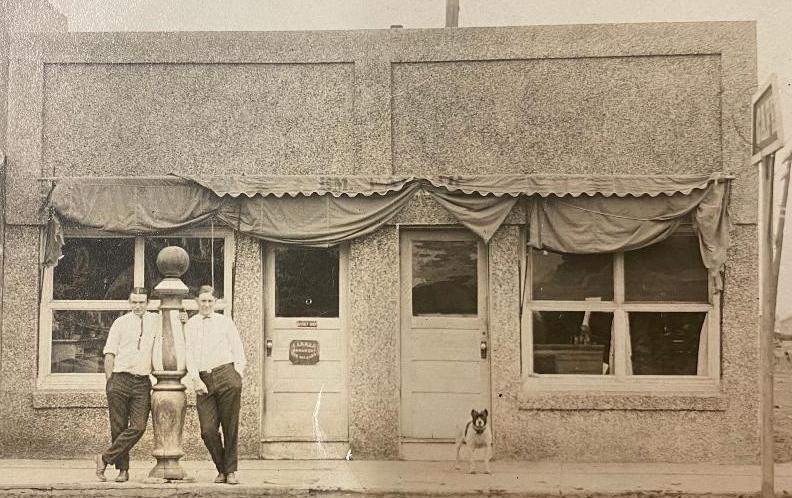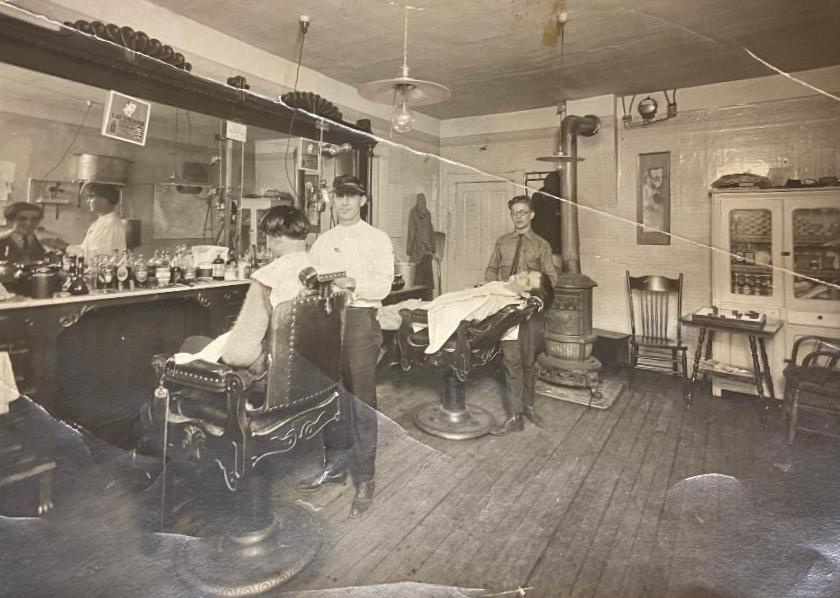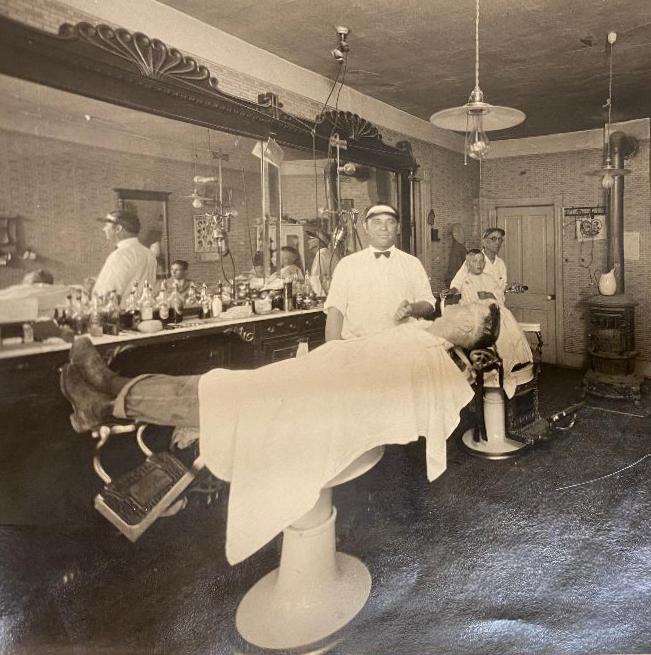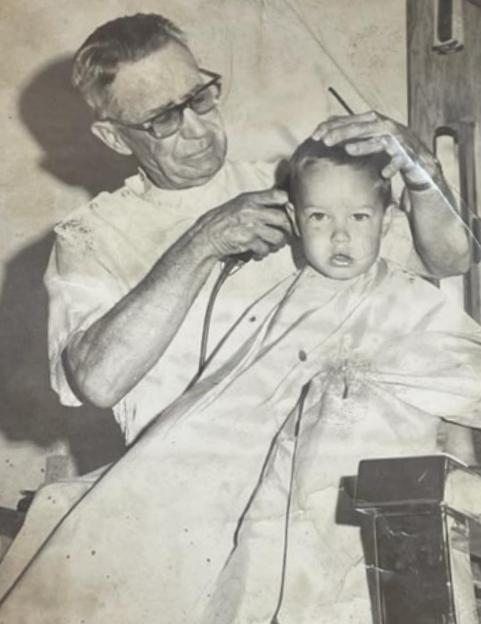On the northwest corner of Lincoln Avenue and Lakin Street in Lakin is an unpretentious building which has been used for several years as apartment rentals. Those who don’t know the history of the building would probably never dream that it was once St. Anthony’s Catholic Church. Like other denominations and organizations, the first Catholics here met at various locations in town. Church services were sporadic and led by Catholic missionaries or priests visiting from nearby towns; word of their arrival being spread by postcard or through the grapevine. Catholics would come for miles to attend mass, and for some, attending the services required making a two-day trip.
Talk of erecting a church building began in 1902, and in 1903, lots for the church were donated by Michael Weber and his wife, Jennie. Church fairs were held in 1904 and 1905 to raise funds, and by March of 1906, the lumber had been received at a good discount from the firm of O’Loughlin and Weber and was placed on the ground. Construction progressed slowly but persistently with other fundraisers being held to help pay for the project. Mr. Weber supervised construction. Worship services were held in the unfinished church beginning in 1907, and on Feb. 5, 1907, a solemn High Mass was celebrated there in honor of the 25th wedding anniversary of Mr. and Mrs. John O’Loughlin, two of the first Catholics in the community.
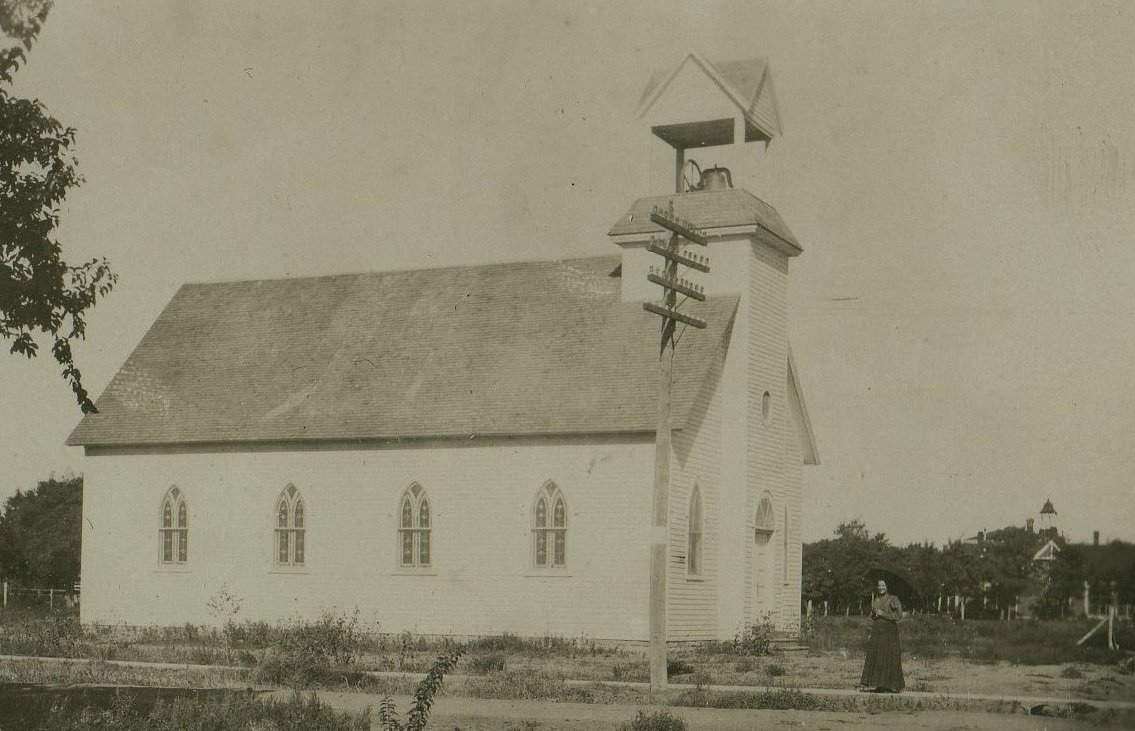
Once the church building was completed, an official dedication ceremony took place September 30, 1908, led by Bishop John Joseph Hennessey of Wichita with assistance from the reverends Julius Monier of Wichita, Austin Hull of Spearville, Michael Mennis of Dodge City who had previously served Lakin, and Joseph Bogner who was the priest in charge of Lakin at that time. Both Lakin and Ulysses were served by the same priest and were missions attached to Saint Mary’s Church of Garden City. The status of Saint Anthony’s continued the same until July 1, 1948 when the Lakin church became a self-supporting parish, and the Rev. Alex Leiker was installed as its first resident pastor.
Excavation was started for a parish house on the west grounds behind the church in April 1931. A generous donation years before from Mr. and Mrs. A.G. Campbell, along with other funds, paid for the structure. Prior to the building of the house, visiting priests frequently stayed at the Weber home a block north of the church.
Following the construction of Lakin’s first Catholic church, Michael and Jennie Weber were in charge of ringing the church bell three times a day. It is unknown when the bell at St. Anthony’s ceased to ring. By 1963, the parish had grown to a membership of 285 and outgrown the facilities. That September, the cornerstone was laid for the current church building, and dedication ceremonies of the church and blessing of the rectory were conducted December 8, 1964, making the move from the Lincoln & Lakin location both official and complete.
The bell from the old church building was saved and installed near St. Anthony’s church hall. An explanation for the ringing of the bell appeared in the August 5, 1910 Lakin Investigator, and with this being the season of Jesus’ birth, this writer felt compelled to include the entire article:
“Morning noon and night the citizens of Lakin hear the ringing of the catholic church bell. . . Why is the signal with the bell given three times a day? To remind us, to remember oftener, and to impress more seriously on our minds the great grace granted us by the Eternal Father, when he announced, through the angel Gabriel, the incarnation of his own divine son. The prayer said at the signal of the bell is commonly called Angelus, and its origin is as follows:
“Saint Bonaventura, in a general chapter of the Franciscan order in 1225, directed the Angelus to be said in all Franciscan houses at the evening bell. Some recited the prayer also at sunrise, some both in the morning and evening. When the great victory at Belgrade seemed such a clear response to the united prayers of the Christian world, Pope Callixtus III directed the bell to be rung also in the middle of the day. Thus the devotion assumed the form so familiar to us: The triple player, signifying the beginning; the middle and the close of the day. The prayer recited at each sound of the bell comprises the three versicles: 1 — The angel of the Lord declared unto Mary, and she conceived of the Holy Ghost. 2—Behold the hand maid of the Lord, be it done unto me according to the word. 3—And the word was made flesh and dwelt among us. Each of these is followed by a Hail Mary. The devotion is recited kneeling, except on Sundays, when it is said standing, though a genuflection is made at the third versicle. Such is the general, touching devotion of the church, keeping alive faith in the mystery of the incarnation and in that mystery it is impossible to think of our Lord except in connection with His blessed Mother. It is a scriptural devotion, the words being taken from St. Luke, 1-28-35-31 St. John 1-14, the Hail Mary itself is mainly from St. Luke, 1-28-42.
“In many places, after the third strokes the three times, the bell tolls 33 times, the number of years our Savior was on earth, though that is not strictly observed here we sincerely believe the ringing of the Angelus can be made a great blessing to every Christian within its hearing if they too will turn their thoughts to the almighty Father for the moment. We know some protestants who, knowing the bell was a call for devotion, have fell into the habit of calling on the Lord for his blessings and help. Faithfulness in the sight of God, we are told, means far more than to be successful, so that those so faithfully ring out the Angelus in Lakin, morning, noon and night, little dream of the aid they are giving in the upbuilding of Christ’s Kingdom.”
Merry Christmas from Kearny County Historical Society!!!
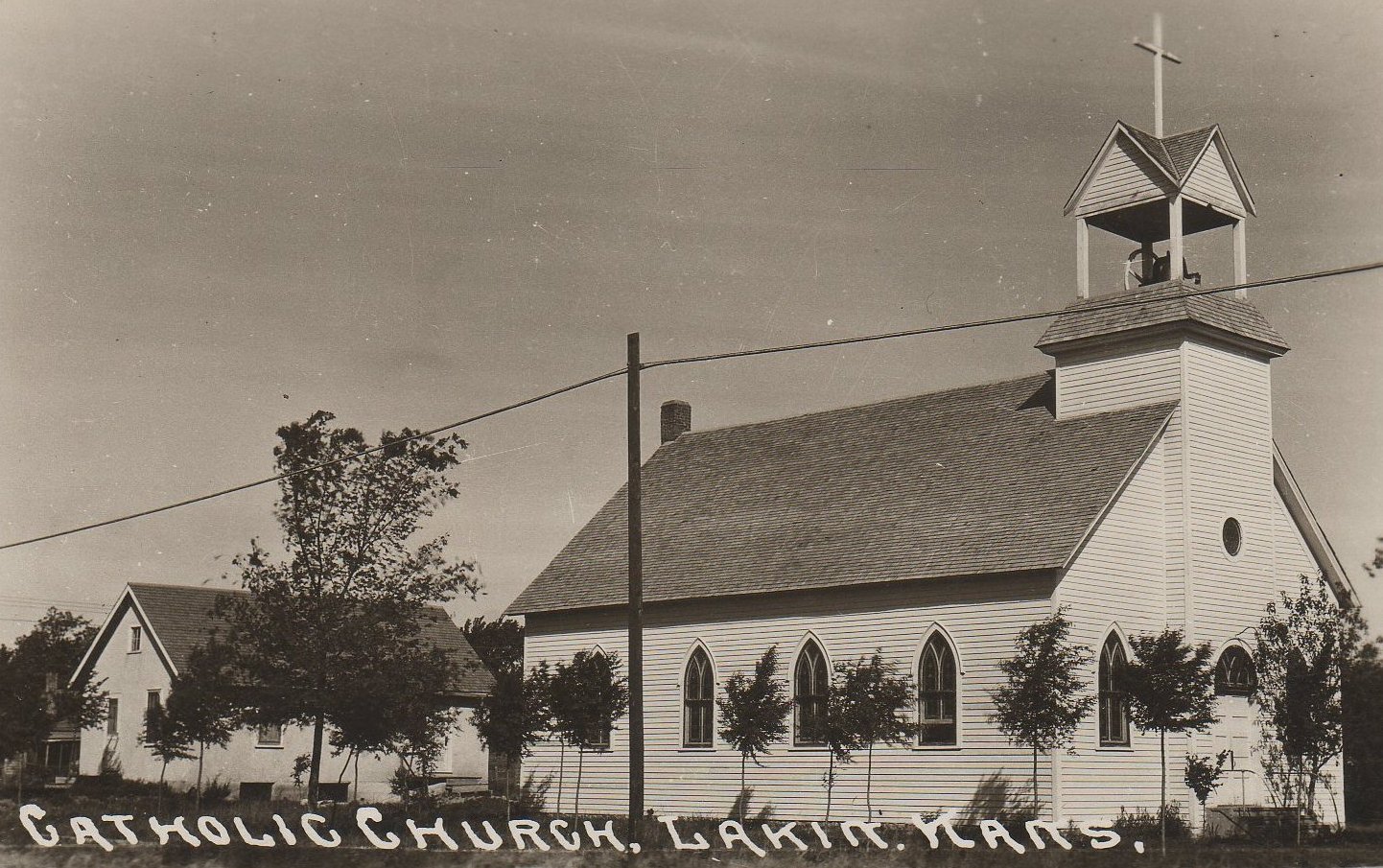
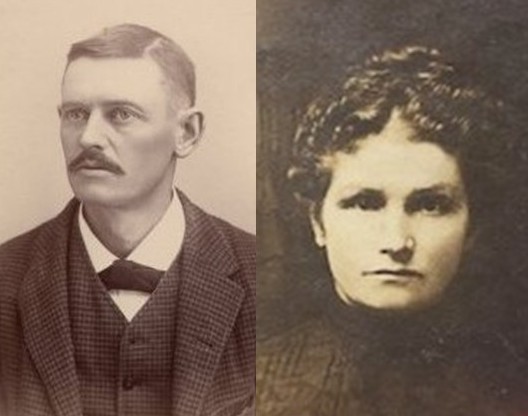
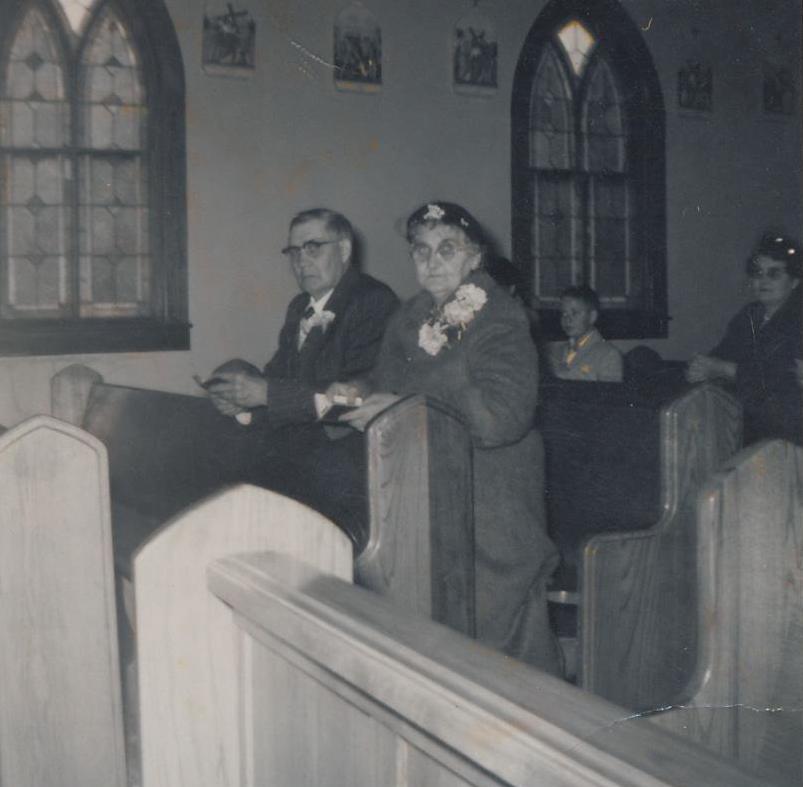
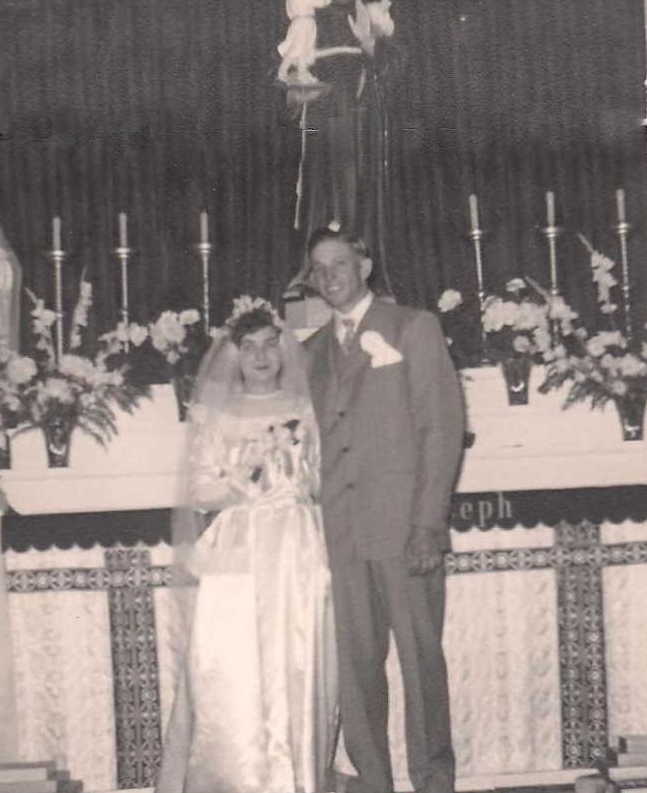
SOURCES: Information written by the late Father Alex Leiker; Ancestry.com; archives of the Lakin Investigator, Advocate and Lakin Independent; and Museum archives.

