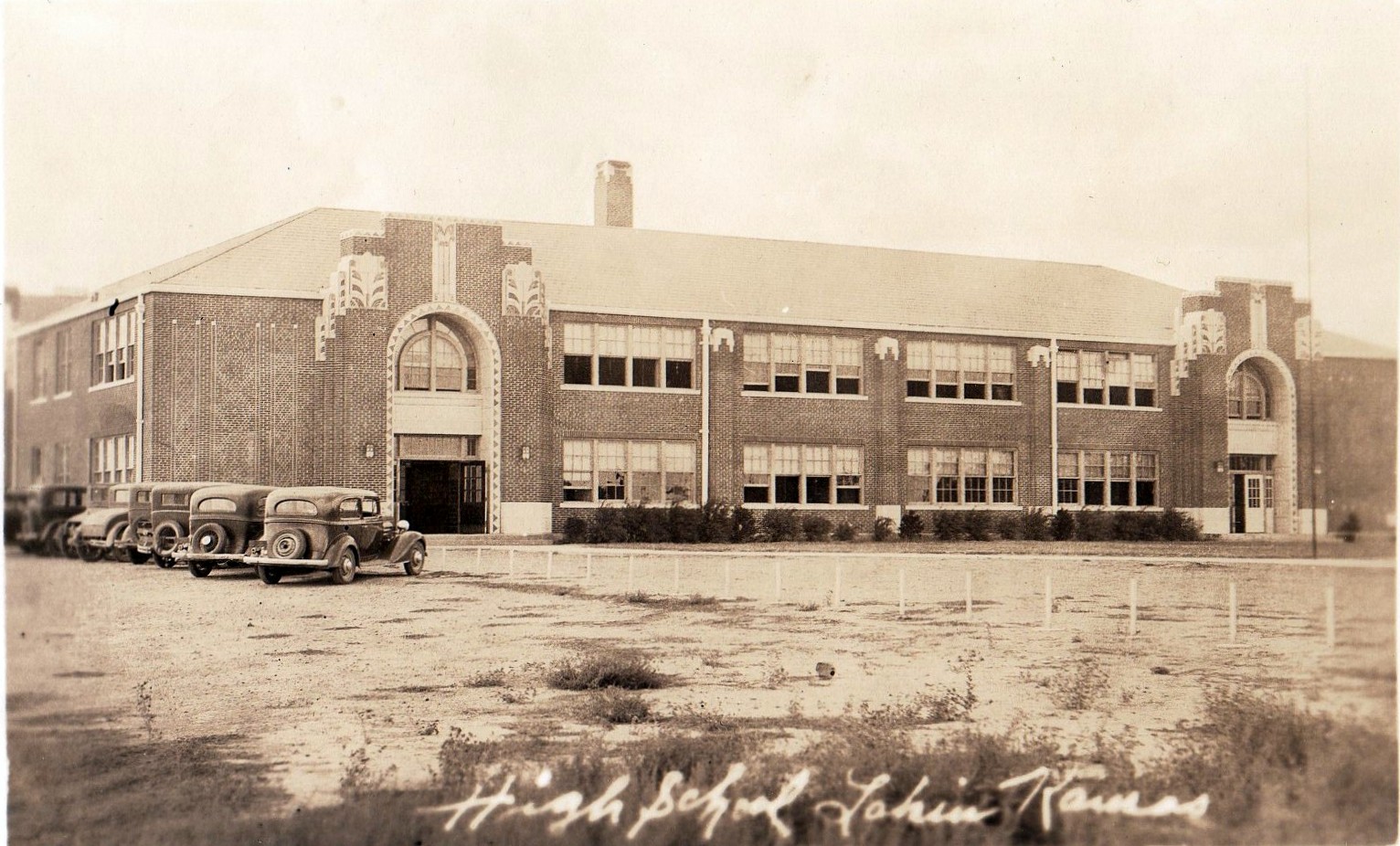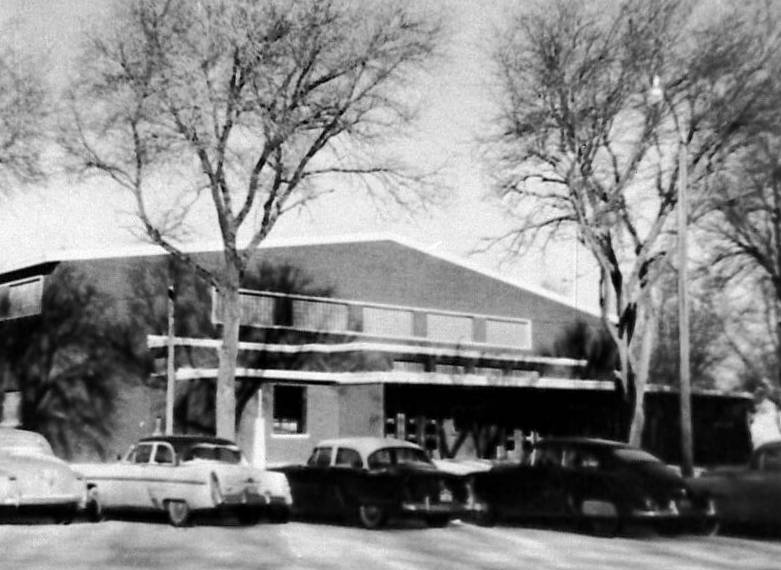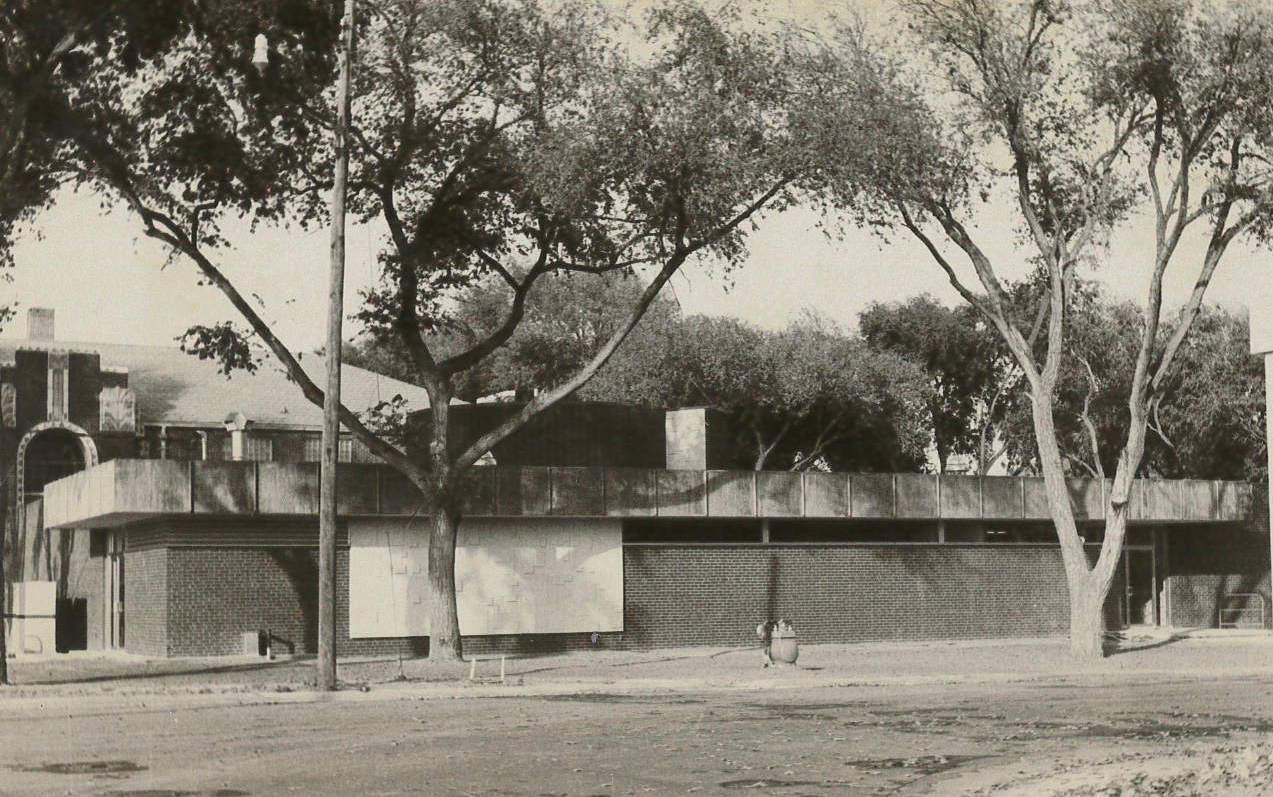A few remodels, updates and additions have helped Lakin’s main high school building withstand the test of time. By the spring of 1930, the combination grade school and high school that was completed in 1921 was already overcrowded. At the annual school meeting on April 11, 1930, Superintendent Mrs. Virginia P. Hicks presented her vision for Lakin which included a new, well-equipped high school building. Her suggestion was well received, and voters approved the proposal in a special election that fall. Twenty acres of land were purchased for a building site, and the board secured the services of S.S. Voigt of Wichita as architect. Building contracts were let out in March of 1931 with the stipulation that the building be completed in 120 working days using as much local labor as possible. The school was ready for the fall semester and was officially dedicated Oct. 10, 1931. The new high school accommodated twice as many students as the 1920-1921 school and included an auditorium with a seating capacity of over 600 and a gymnasium of the same size on the opposite end.
In January of 1949, a building contract was let to construct a vocational agriculture building. Due in part to the efforts of State Representative Joe Eves, Lakin’s new vo-ag program was approved by the State Board for Vocational Education in March which allowed USD 215 to receive federal and state funding. Dean Hoppas was hired that same month to take over the new department. The building was opened for the fall semester, and a formal open house was held in December of ‘49. Offering classes in slaughter, welding, gasoline motor repair, farm carpentry, painting and general agriculture, the program was far in advance of the regular high school curriculum prescribed by state law. Lauren Whips, State Supervisor of Vocational Ag, inspected the local plant and commented that it was the nicest in the state.
The third building constructed on the high school campus was the gymnasium/physical education building. Designed by architect Howard Blanchard, work began on the gym in April 1955, and the facility was completed the following March. None other than legendary basketball coach Phog Allen delivered the address at the dedication of the building on May 6, 1956. An electrically operated folding door weighing 14 tons was installed in the gym to divide the space in half so that boys’ and girls’ gym classes could be held at the same time. The facility had a seating capacity of 1,546, and a unique feature of the building was the use of directional glass blocks for light. The gym located on the north end of the 1931 school building was remodeled into a complete industrial arts department on the first floor and a music department on the second. Both departments were included in the dedication ceremony for the gym.
In November 1965, students moved into the new science and mathematics building which included two science rooms, two mathematics rooms, a dark room to be used by journalism and science classes, office space for the school superintendent, and 100 lockers. The most interesting part of the air-conditioned building was the planetarium. When Lakin was rated the previous year, it was noted that improvement in the mathematics and science facilities was necessary to keep the school’s high comprehensive rating. According to Don Musick, then principle of Lakin High School, “We have gone from the poorest to the best in southwestern Kansas.”
Check in next week as we cover more modifications and additions made to the buildings on the Lakin High School campus during the last 48 years.




Sources: Archives of The Advocate and Lakin Independent and Museum archives.
